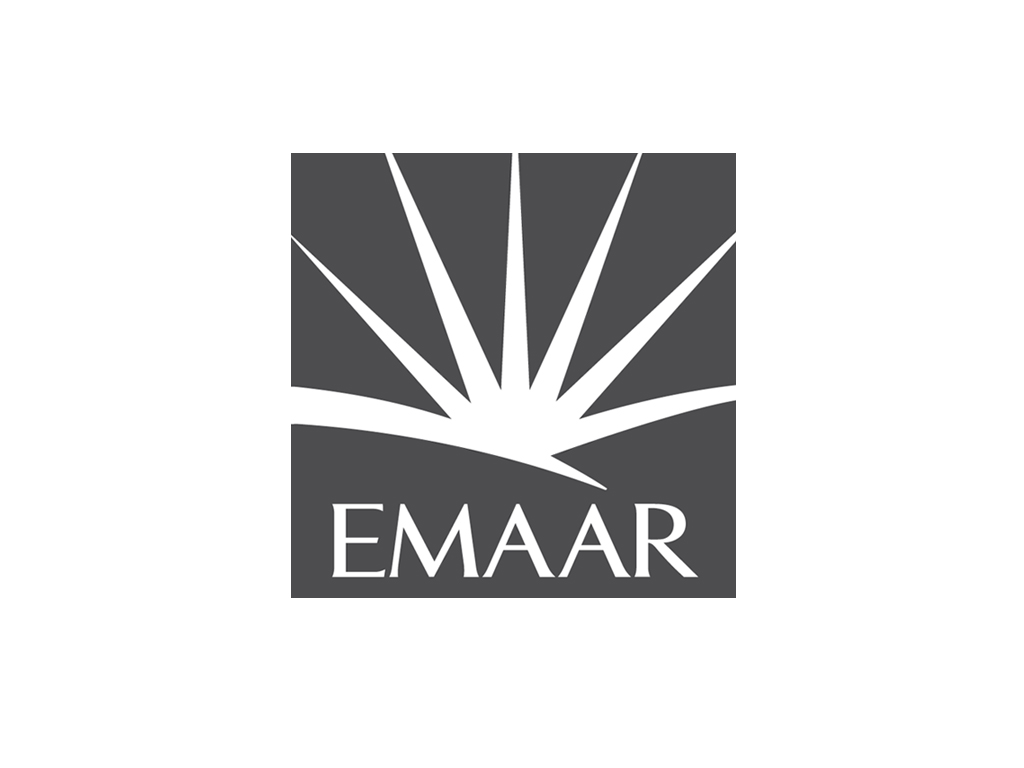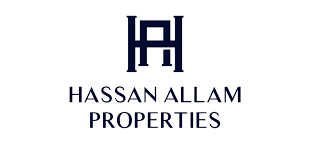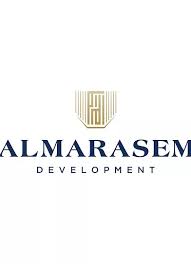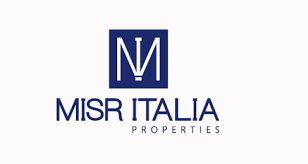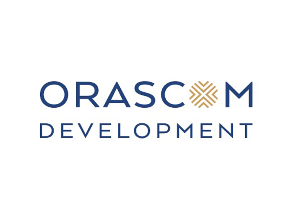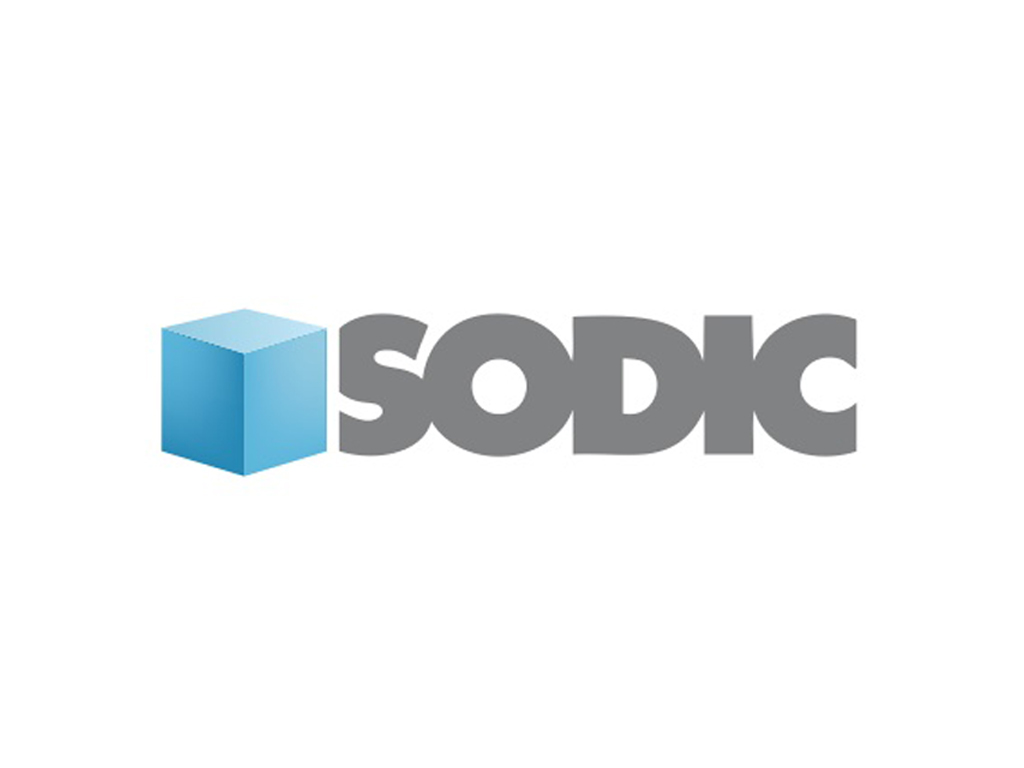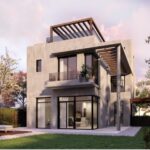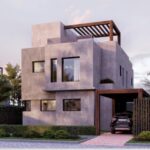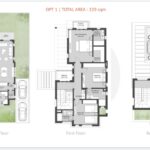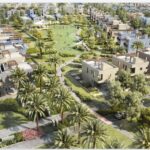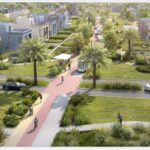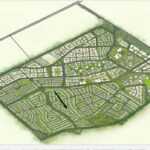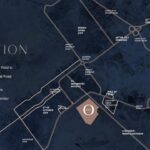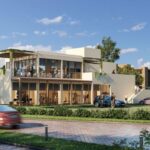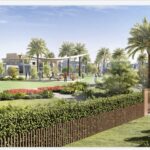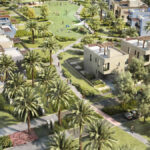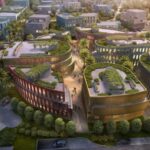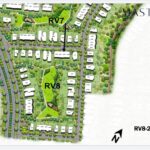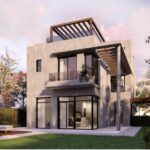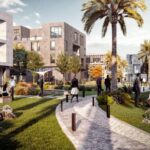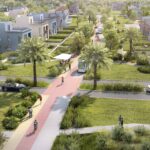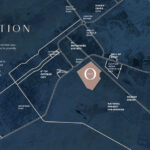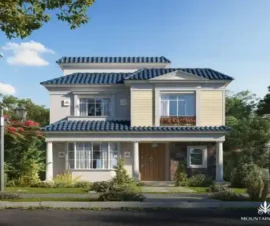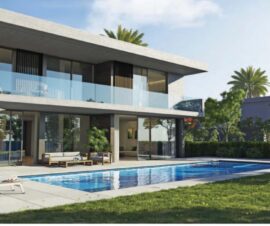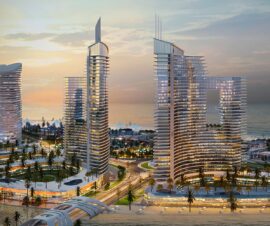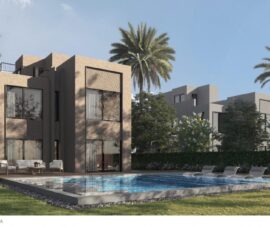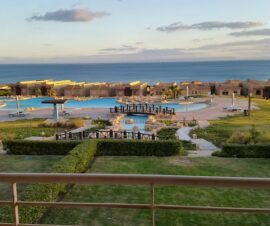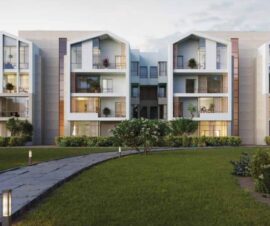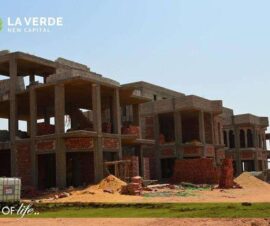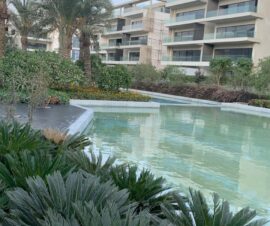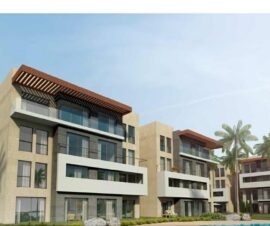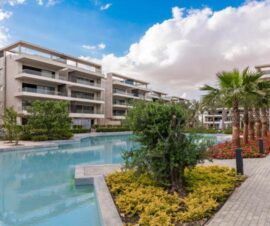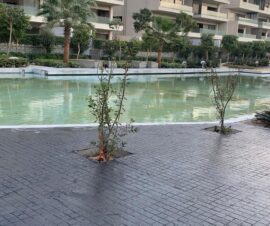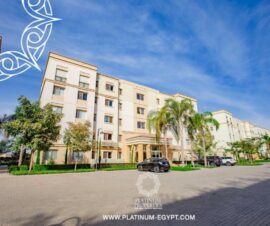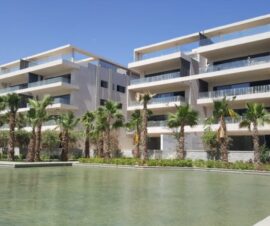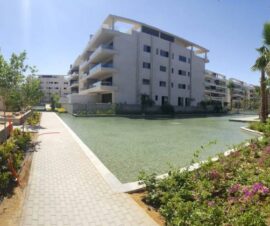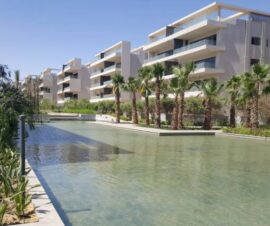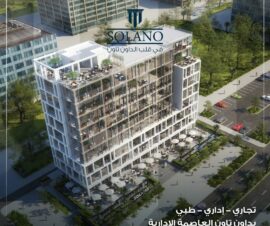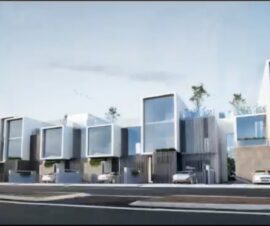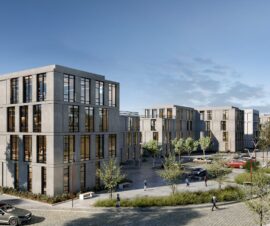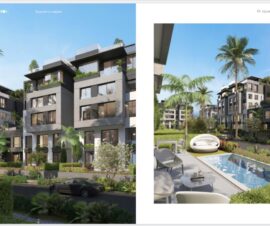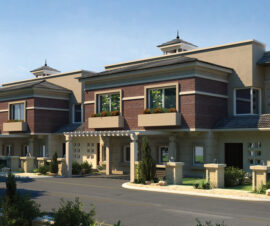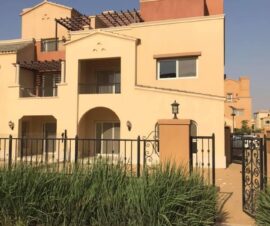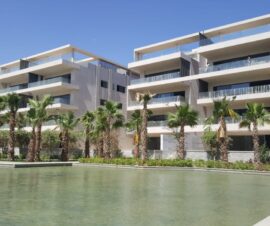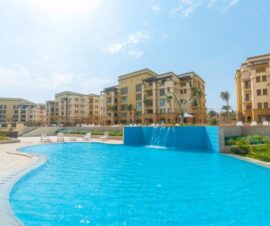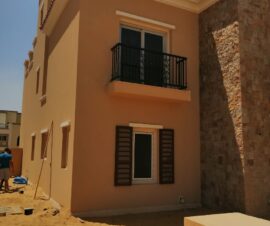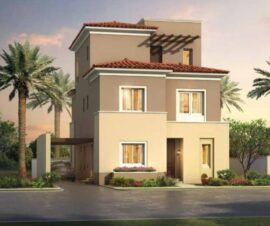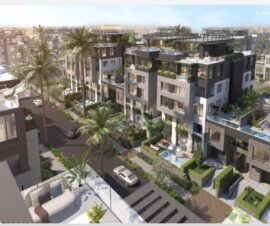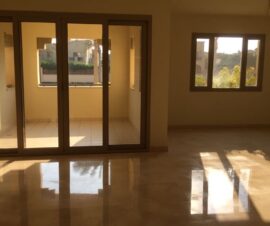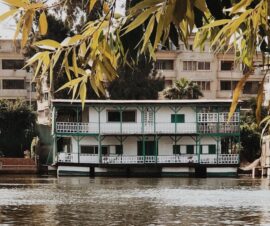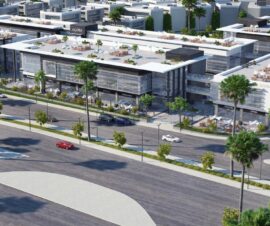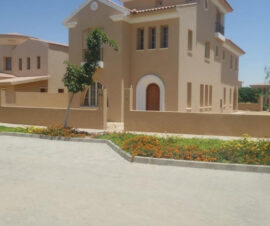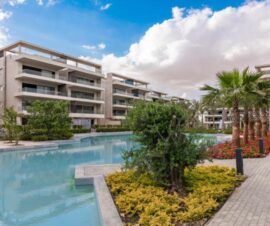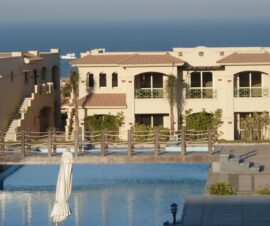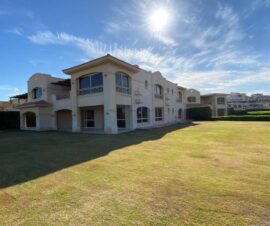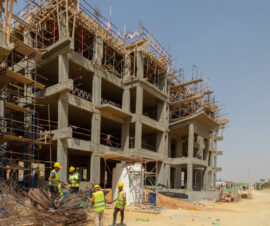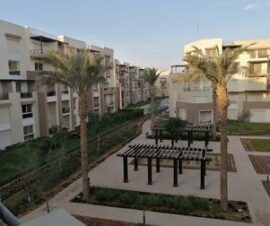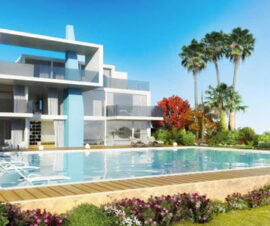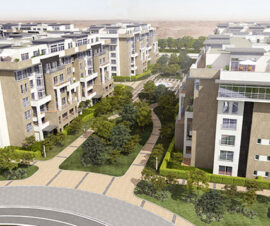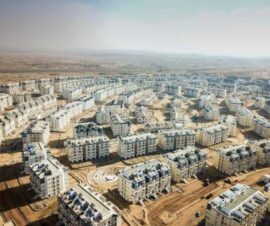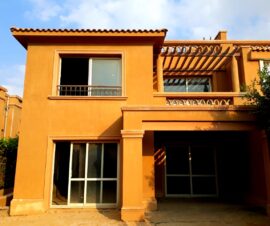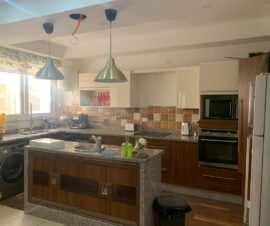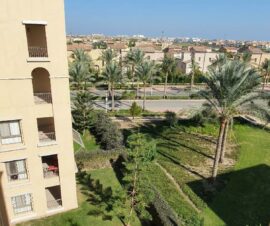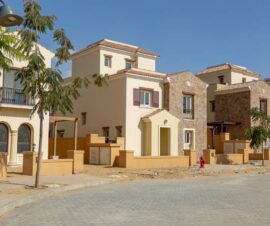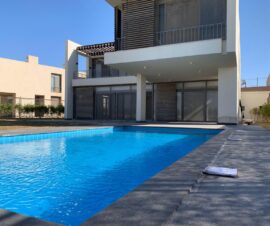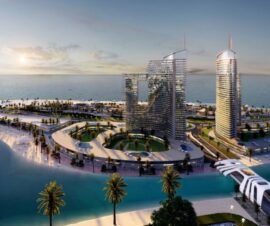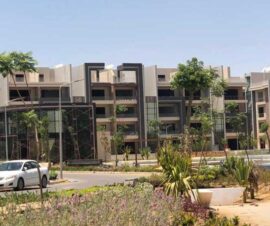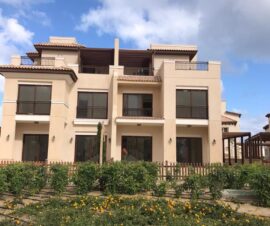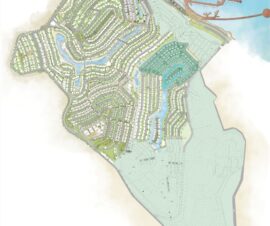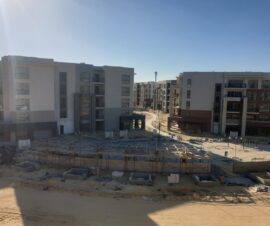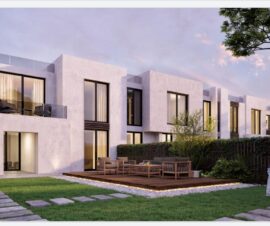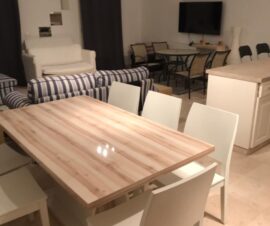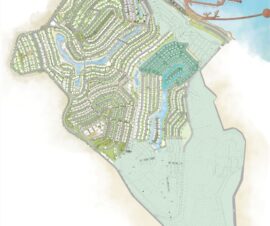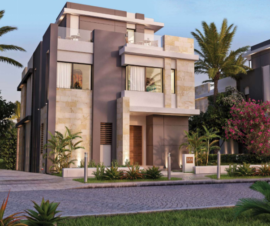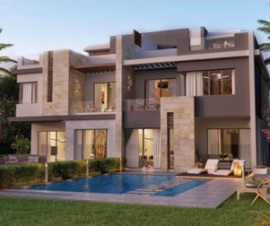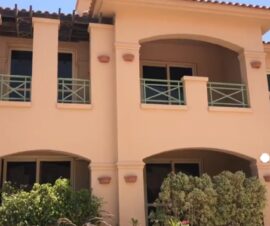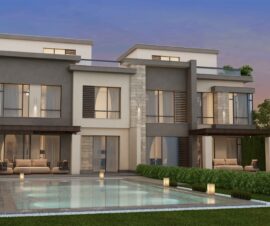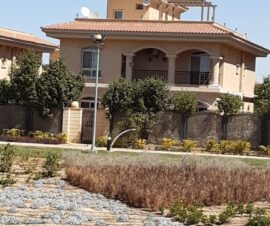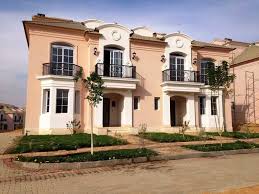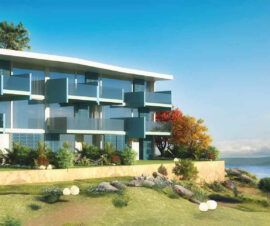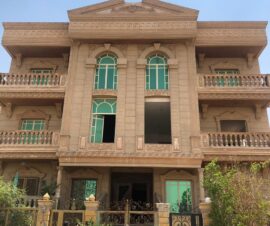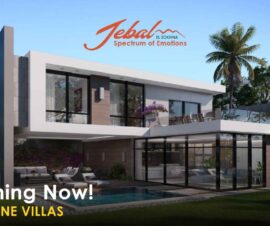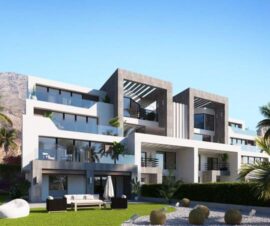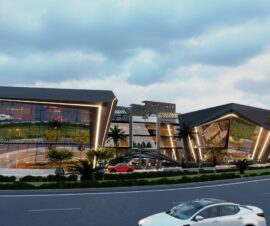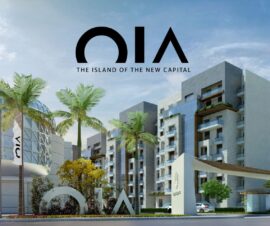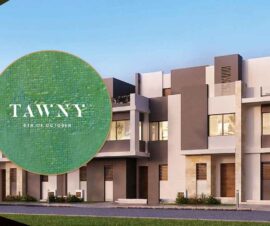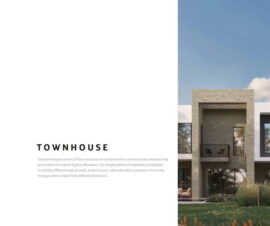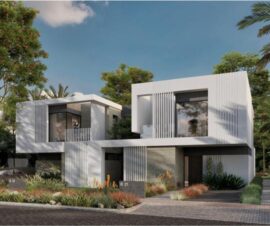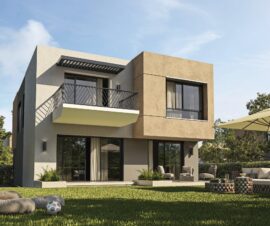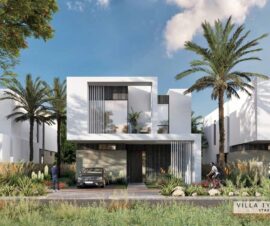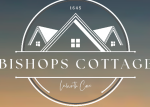Standalone Villa For Sale In | O West | 6TH Of October
Overview
- Price
- 7,900,000 EGP
- Reference
- 6765
- Contact name
- Walid Salah
- Contact phone
- 01020003928
- Year built
- 2022
- Type
- Standalone Villa
- Sold
- No
- Contract
- Sale
- Status
- Available
- Location
- 6th of October
- Home area
- 247 sqm
- Lot area
- 368 sqm
- Rooms
- 4
- Baths
- 5
- Garages
- 1
Description
Description:
Company Name: ORASCOM
Project Name: O WEST
Phase/ Parcel /Zone:
Land Area : 368 SQM
Built Area : 247 SQM
Garden Area : 258 SQM
Roof Area : n\a
Bed Room : 4
Floor level : Ground Floor + First Floor + Roof Floor
View : ground
Finishing : Semi Finished
Original Price: n\a
paid now : n\a
Down Payment : n\a
Installments : 8,276,000
Delivery date : 2024
total price : 7,900,000 included club fees & maintenance fees
Code: 6765
—————————————————
Project location:
O West, located West of Cairo, is ODH’s latest addition to its portfolio and first entry into the first-home market. Marketed as a beacon of integrated living, O West is intelligently and harmoniously intertwined to offer a “true town living” experience in the heart of 6th of October City, across a vast 4.2 million m2.
—————————————————
*About Project:
O West is designed by world-renowned HOK, one of the largest, most acclaimed architectural design firms in the world. Their work on the iconic O West masterplan includes balanced and unique neighborhoods meticulously conceptualized into the fabric of the natural attributes of the site. Modern urban development models have, over time, caused increasing levels of urban sprawl, limiting the amount of reachable natural spaces within the urban environment. Following this principle, O West site was organized based on the design of its landscape, rather than the design of its buildings.
Providing a unique, community-focused urban environment, O West features cycling, walking and accessibility through its neighborhoods, allowing residents to take a breathtaking journey in an urban environment with a masterplan design originating from its ‘Green Fingers’.
O West’s landscaping is designed by EDSA, a global landscaping firm with a core competency of creating distinctive, innovative and inspiring environments. Working in conjunction with nature to achieve impressive results with enduring appeal, EDSA offers a variety of landscaping themes, from expansive open spaces to tight urban fabrics, all to be discovered and experienced as residents and visitors journey through the community.
The design and architecture employed in O West is tailored to capture the essence of a modern dynamic community. In line with ODH’s ethos of creating green sustainable towns, O West was meticulously designed to reflect and offer the ideal, efficient lifestyle. Each neighborhood in O West offers a diversity of unit types and façades tailored to the needs of its target audience and complemented with all the services and facilities to provide a true town living experience.
—————————————————
Project amenities :
• Commercial Mall
• Land Scapes And Green Spaces
• 24 Hours Security Services
• Areas For Children And Gardens
• Swimming Pool
• Education Services
• Art Galleries
• Music And Exhibition Centres
• Sporting Facilities
—————————————————-
Delivery Date: 2024
maintenance : 6 %
————————————————
Payment plan :
5 % down payment
7 years equal installments
____________________________________
Code: 6765
____________________________________
